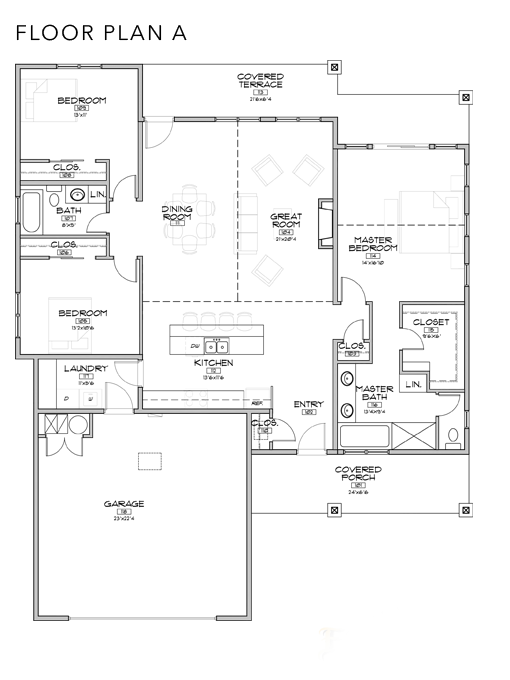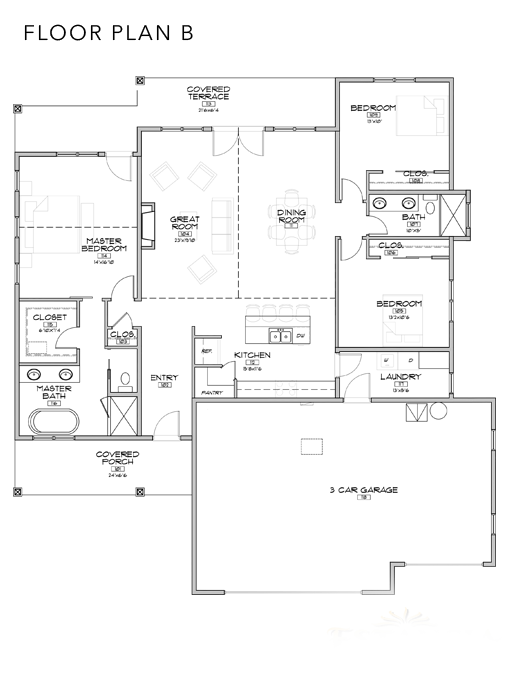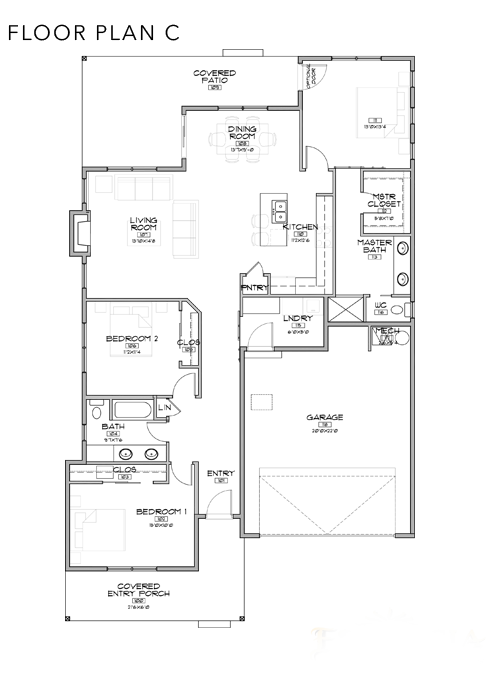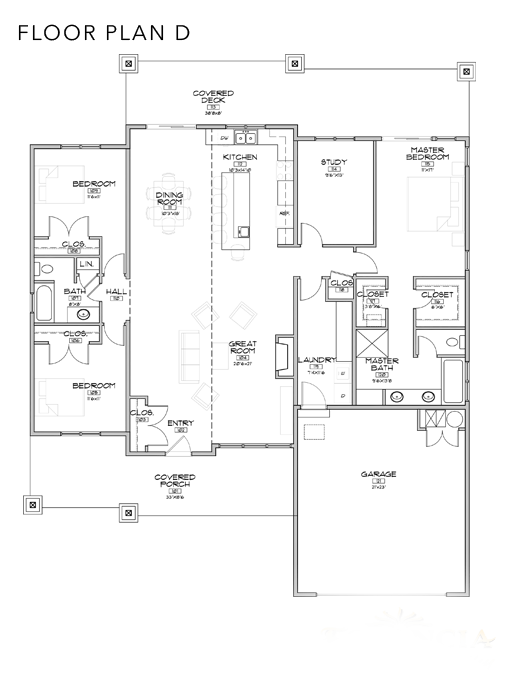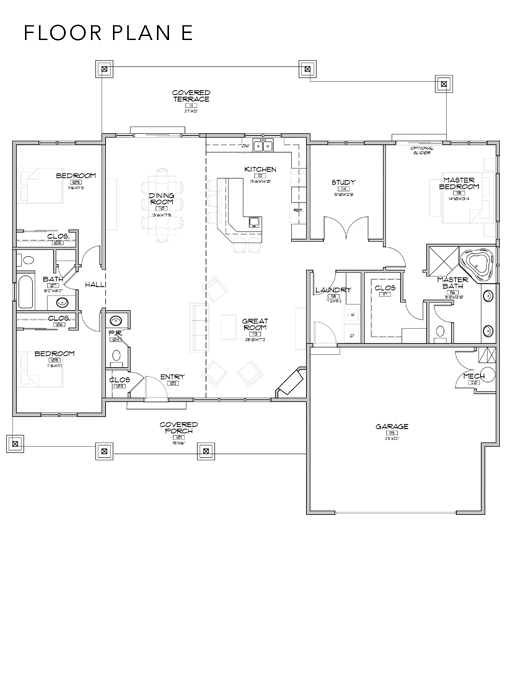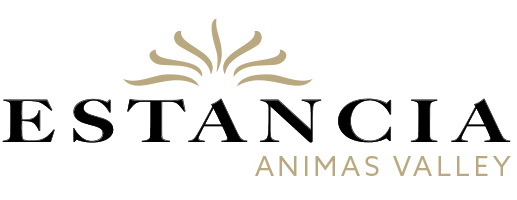Styles & Floorplans
The forty homes designed in the Estancia collection include six spacious single-story floor plans with five unique elevations, ranging in size from 1,674 to 2,142 square feet.
Prices start in the low $400s. Custom Builds are available.
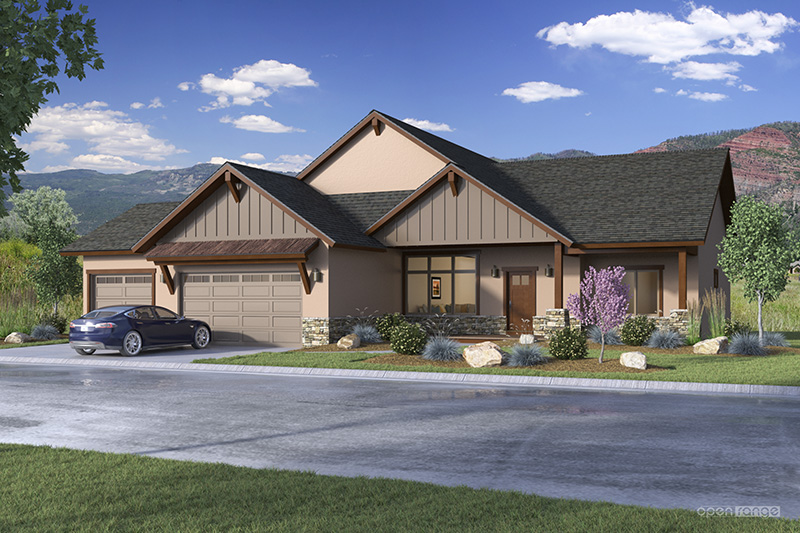
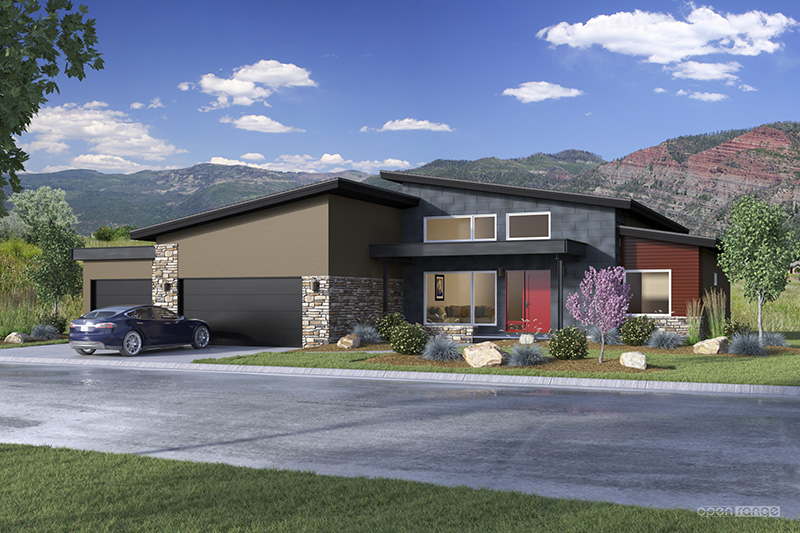


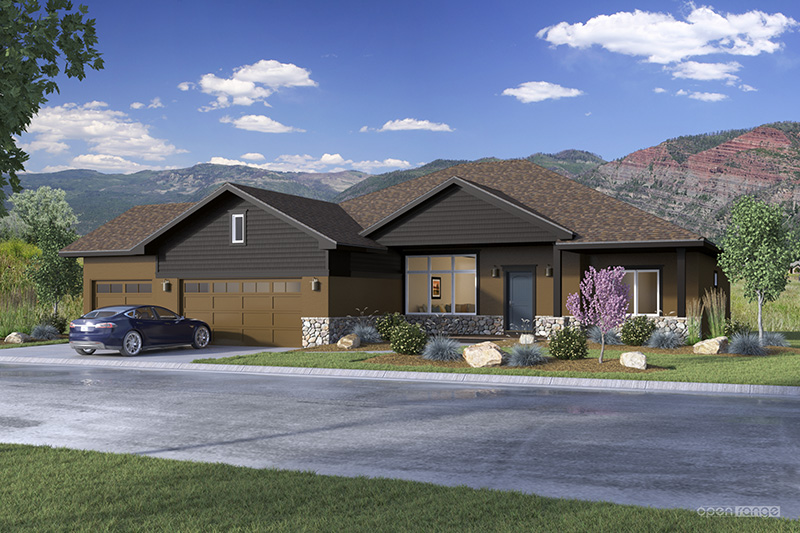

Choose your floor plan and design to create your dream home. You may also contact us to discuss a custom build!
Floor Plan A / Square Footage: 1,792
- 3 Bedrooms, 2 Baths
- Spacious Two Car Garage (Three Cars are offered)
- Vaulted Ceilings in Master and Great Room
- Covered Front and Rear Porches
- Ample Master Suites with Walk-In Closets
- * Floor Plan has been revised from depiction
- Upgrades Included:
- Stainless Steel Appliances
- Wood Flooring, Ceramic Tile and Carpet in select areas
- Quartz Countertops
- LED Undercabinet Lights
- Kitchen Backsplash
- Contemporary Fireplace
- Tiled Showers with Glass Door in Master
- Closet Shelving
- Satin Nickel, Oil Rubbed Bronze or Chrome Fixture Packages
- Upgrades Offered:
- Air Conditioning Packages
- Barn Doors
- Granite Countertops
- Laundry Cabinets & Sink
- Tiled Shower/Tub in Second Bathroom
- Sola Tubes
- Call for a sales meeting to go through additional available upgrades offered
Floor Plan B / Square Footage: 1850
- 3 Bedrooms, 2 Baths
- Spacious Two Car Garage (Three Cars are offered)
- Vaulted Ceilings in Master and Great Room
- Covered Front and Rear Porches
- Ample Master Suites with Walk-In Closets
- * Floor Plan has been revised from depiction
- Upgrades Included:
- Stainless Steel Appliances
- Wood Flooring, Ceramic Tile and Carpet in select areas
- Quartz Countertops
- LED Undercabinet Lights
- Kitchen Backsplash
- Contemporary Fireplace
- Tiled Showers with Glass Door in Master
- Closet Shelving
- Rear Sliding Back Door (French Doors are an upgrade)
- Satin Nickel, Oil Rubbed Bronze or Chrome Fixture Packages
- Upgrades Offered:
- Air Conditioning Packages
- Barn Doors
- Granite Countertops
- Laundry Cabinets & Sink
- Tiled Shower/Tub in Second Bathroom
- Sola Tubes
- Call for a sales meeting to go through additional available upgrades offered
Floor Plan C / Square Footage: 1650
- 3 Bedrooms, 2 Baths
- Spacious Two Car Garage (Three Cars are offered)
- Covered Front and Rear Porches
- Ample Master Suites with Walk-In Closets
- Upgrades Included:
- Stainless Steel Appliances
- Wood Flooring, Ceramic Tile and Carpet in select areas
- Quartz Countertops
- LED Undercabinet Lights
- Kitchen Backsplash
- Contemporary Fireplace
- Tiled Showers with Glass Door in Master
- Closet Shelving
- Rear Sliding Back Door (French Doors are an upgrade)
- Satin Nickel, Oil Rubbed Bronze or Chrome Fixture Packages
- Upgrades Offered:
- Air Conditioning Packages
- Barn Doors
- Granite Countertops
- Laundry Cabinets & Sink
- Tiled Shower/Tub in Second Bathroom
- Sola Tubes
- Call for a sales meeting to go through additional available upgrades offered!
Floor Plan D / Square Footage: 2,054
- 3 Bedrooms, 2 Baths, Study
- Spacious Two Car Garage (Three Cars are offered)
- Vaulted Ceilings in Great Room/Kitchen
- Covered Front and Rear Porches
- Ample Master Suites with Walk-In Closets
- * Floor Plan has been revised from depiction
- Upgrades Included:
- Stainless Steel Appliances
- Wood Flooring, Ceramic Tile and Carpet in select areas
- Quartz Countertops
- LED Undercabinet Lights
- Kitchen Backsplash
- Contemporary Fireplace
- Tiled Showers with Glass Door in Master
- Closet Shelving
- Rear Sliding Back Door (French Doors are an upgrade)
- Satin Nickel, Oil Rubbed Bronze or Chrome Fixture Packages
- Upgrades Offered:
- Air Conditioning Packages
- Barn Doors
- Granite Countertops
- Laundry Cabinets & Sink
- Tiled Shower/Tub in Second Bathroom
- Sola Tubes
- Call for a sales meeting to go through additional available upgrades offered!
Floor Plan E / Square Footage: 2,142
- 3 Bedrooms, 2 Baths, Study
- Spacious Two Car Garage (Three Cars are offered)
- Vaulted Ceilings in Great Room/Kitchen
- Covered Front and Rear Porches
- Ample Master Suites with Walk-In Closets
- * Floor Plan has been revised from depiction
- Upgrades Included:
- Stainless Steel Appliances
- Wood Flooring, Ceramic Tile and Carpet in select areas
- Quartz Countertops
- LED Undercabinet Lights
- Kitchen Backsplash
- Contemporary Fireplace
- Tiled Showers with Glass Door in Master
- Closet Shelving
- Rear Sliding Back Door (French Doors are an upgrade)
- Satin Nickel, Oil Rubbed Bronze or Chrome Fixture Packages
- Upgrades Offered:
- Air Conditioning Packages
- Barn Doors
- Granite Countertops
- Laundry Cabinets & Sink
- Tiled Shower/Tub in Second Bathroom
- Sola Tubes
- Call for a sales meeting to go through additional available upgrades offered!




ESTANCIA IS SOLD OUT
WE HAVE OTHER DEVELOPMENTS TO TELL YOU ABOUT!

